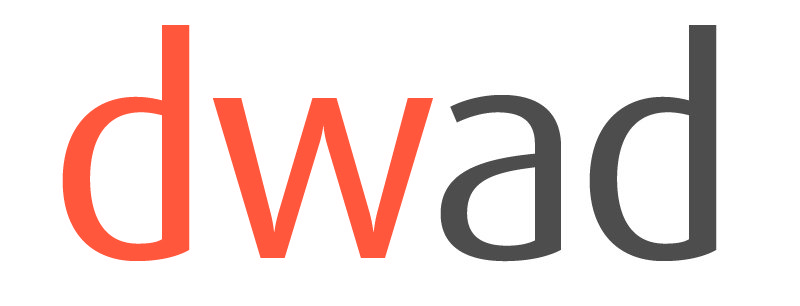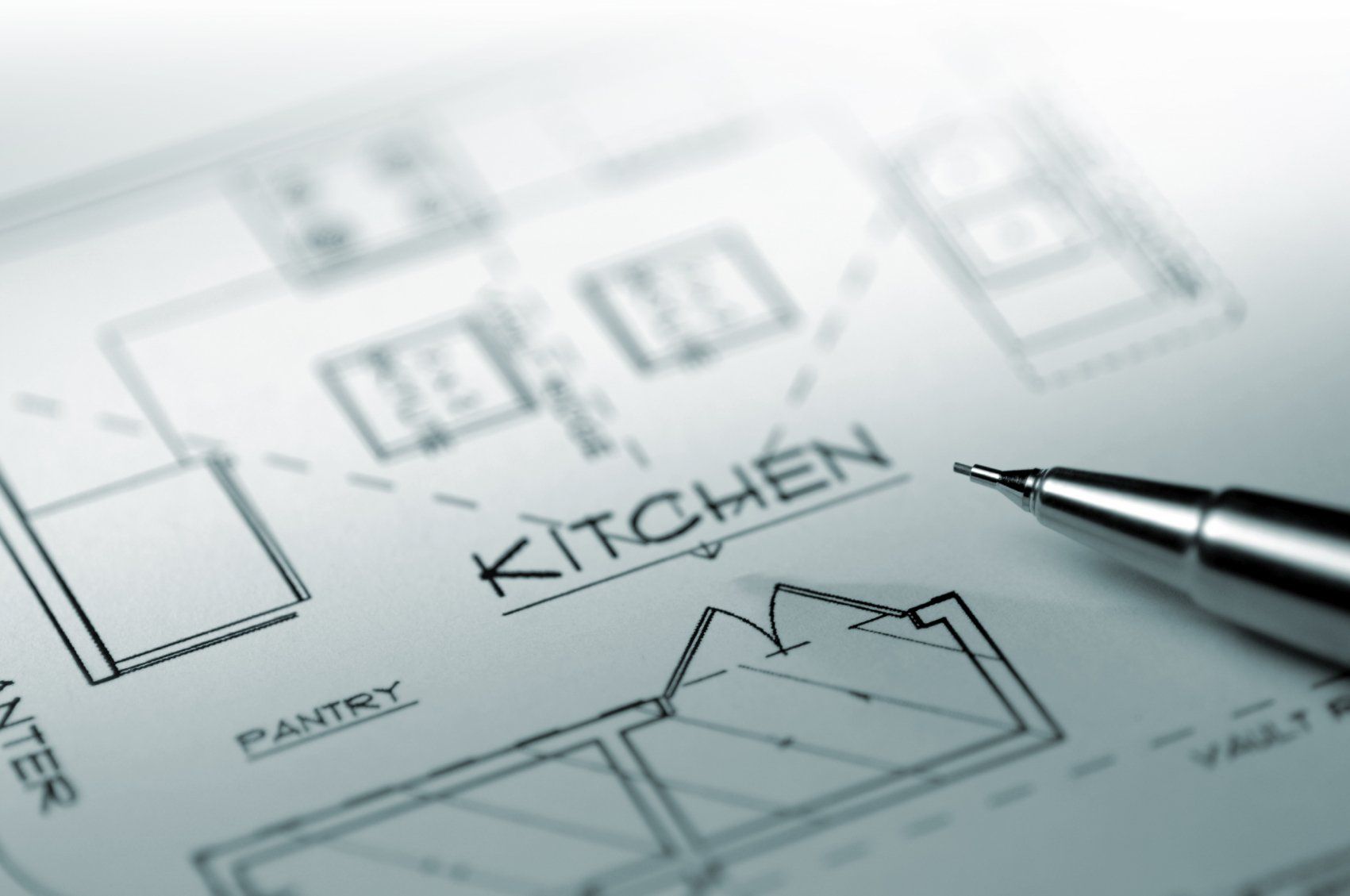EXTENSION TO BARN CONVERSION
UNDER CONSTRUCTION
NORFOLK
PROJECT: This is an extension onto a former stable which has more recently been used as a one bedroomed holiday cottage. The clients brief was for an open plan living area that would be light and airy and make the most of the far reaching views. This design features a large horizontal roof light, full height glazing to two sides and vaulted ceiling. Clad in black timber as is traditional for this area of Norfolk.
CLIENT FEEDBACK: "Its been a pleasure to have Dan working on our project with us. We met to discuss our ideas and then Dan came up with a few really great designs for us. He introduced us to ideas we had never even considered that will really make all of the difference to the way we live in the property. Our project is now underway and Dan is always there on the end of the phone to help us out."




