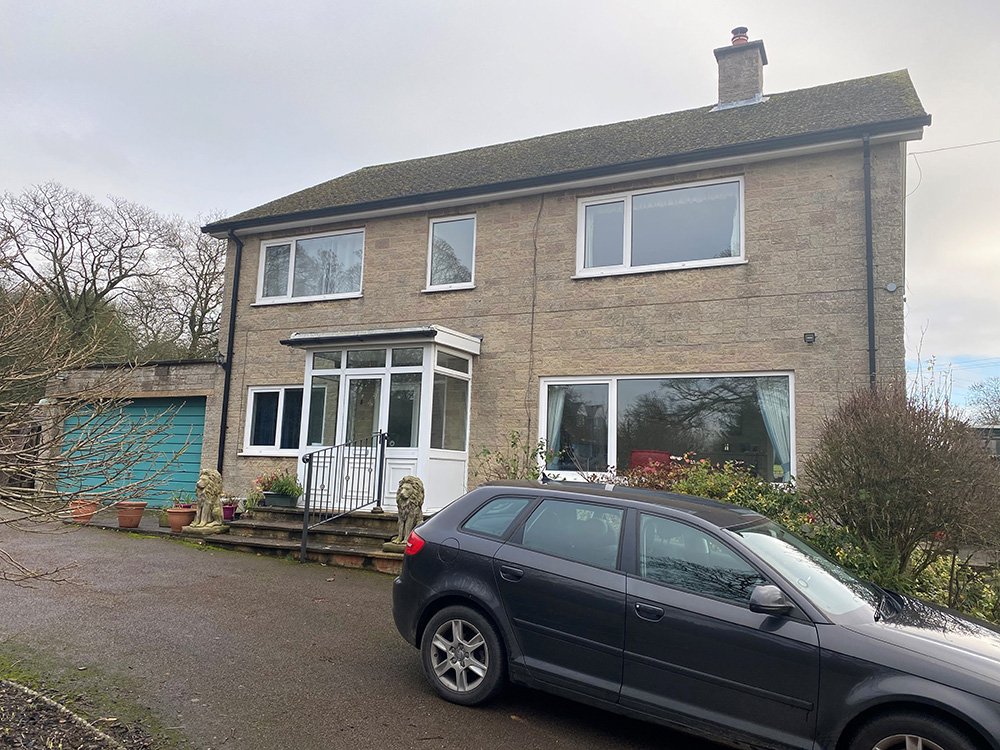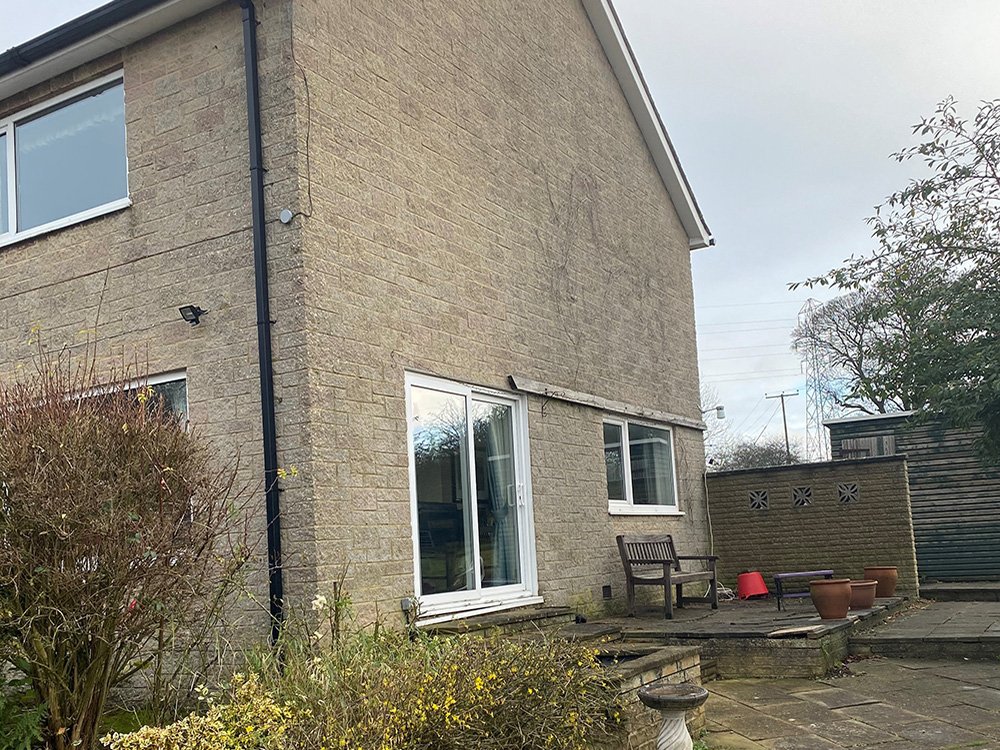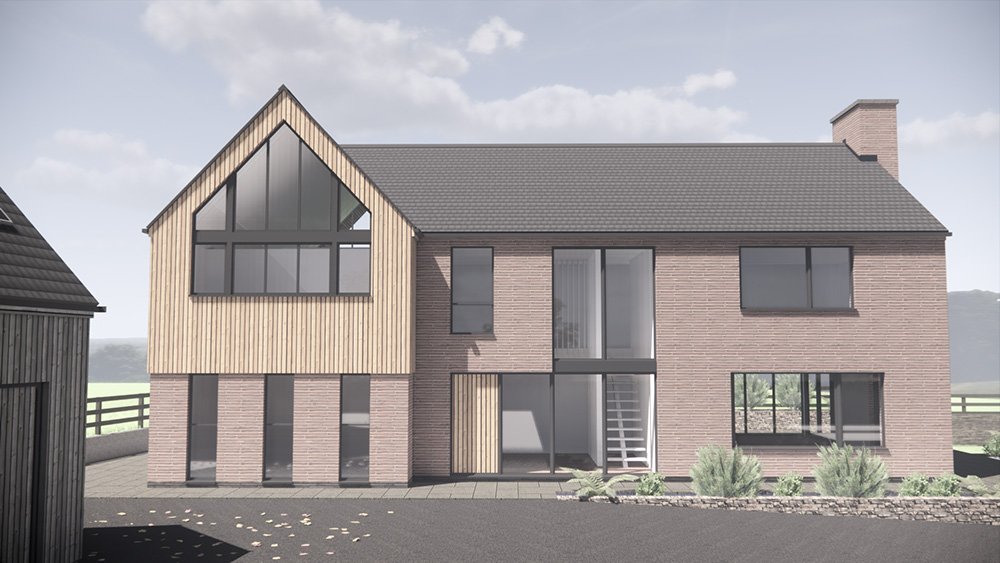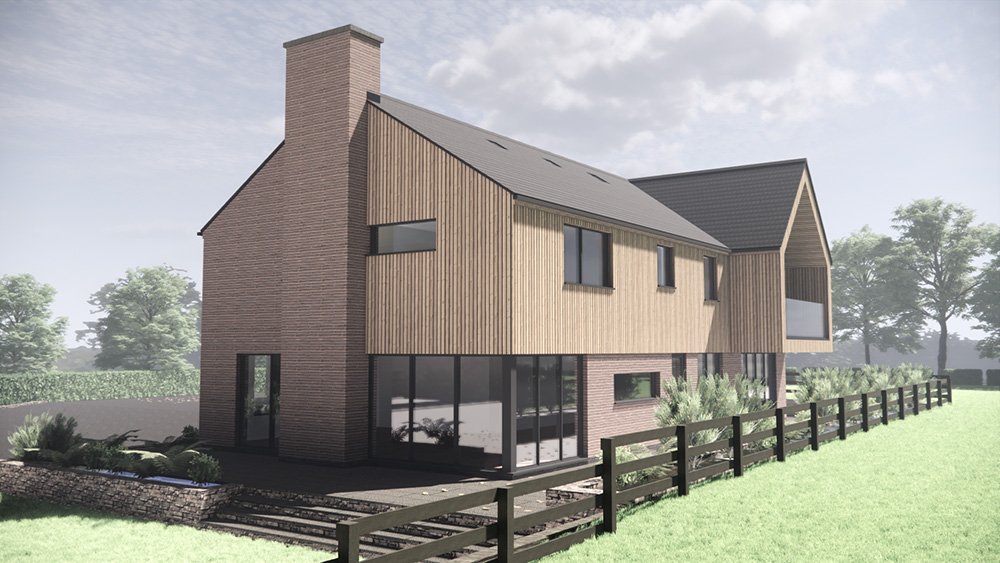The aim for this project was to extend and refurbish this 1970s detached house for a long-standing client. The brief was to open up the hallway, the create a luxurious master bedroom suite, and maximise the breathtaking views (with ample glazing).
By redesigning the entrance hall with full-height windows, we’re allowing natural lighting to pour in and significantly open out the appearance of the space while improving access to the views.
The exterior is also being updated. With modern brick slips and sleek timber cladding for the first-floor extension, this home will have a fresh and contemporary look.
CLIENT FEEDBACK: ‘I have used Dan on a couple of projects now. Firstly, he designed my amazing new build house and then the extension on my very dated bungalow, bringing it into the 21st century. Very talented and a pleasure to deal with.’
Please see a few before and after images below, click the image for a larger view.



